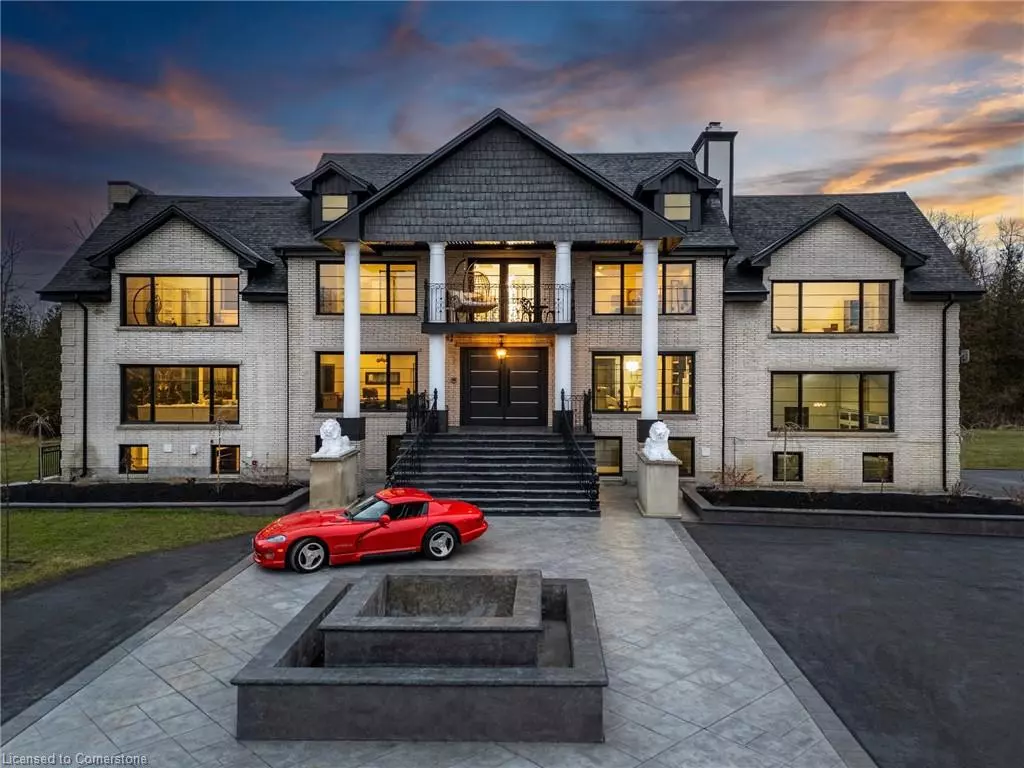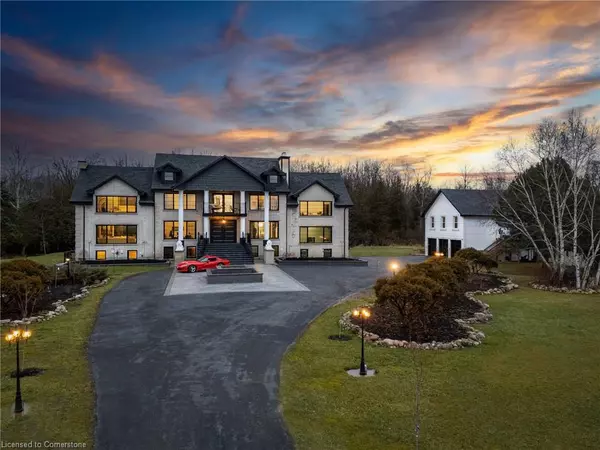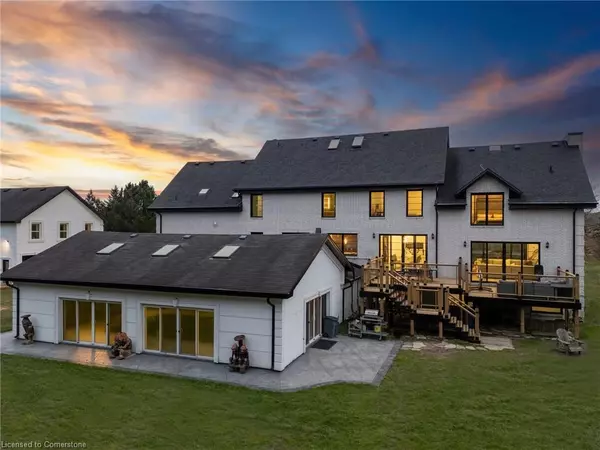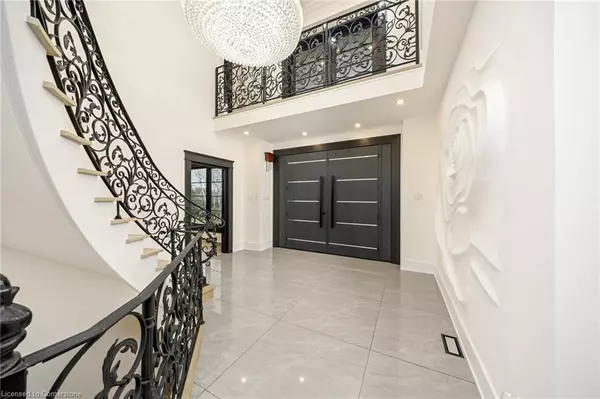
12199 Guelph Line Campbellville, ON L0P 1B0
10 Beds
8 Baths
4,844 SqFt
UPDATED:
12/21/2024 05:34 AM
Key Details
Property Type Single Family Home
Sub Type Detached
Listing Status Active
Purchase Type For Sale
Square Footage 4,844 sqft
Price per Sqft $1,341
MLS Listing ID 40686173
Style Two Story
Bedrooms 10
Full Baths 7
Half Baths 1
Abv Grd Liv Area 8,299
Originating Board Hamilton - Burlington
Year Built 1989
Annual Tax Amount $14,697
Property Description
UPPER LEVEL IS REFERRING TO THE GUEST HOUSE (2 BEDS, 1 BATH, 1 KITCHEN)
Location
Province ON
County Halton
Area 2 - Milton
Zoning A
Direction North of the 401 between 20 side rd and 25 side rd
Rooms
Basement Separate Entrance, Walk-Out Access, Full, Finished, Sump Pump
Kitchen 4
Interior
Interior Features Accessory Apartment, Auto Garage Door Remote(s), Built-In Appliances, Floor Drains, Water Treatment
Heating Fireplace-Propane, Forced Air-Propane, Propane
Cooling Central Air
Fireplaces Number 7
Fireplace Yes
Window Features Window Coverings
Appliance Bar Fridge, Water Heater Owned, Water Purifier, Water Softener, Built-in Microwave, Refrigerator, Stove
Laundry In Basement, Upper Level
Exterior
Exterior Feature Fishing, Landscape Lighting, Landscaped, Lighting, Other, Privacy, Private Entrance
Parking Features Attached Garage, Garage Door Opener, Built-In, Inside Entry
Garage Spaces 8.0
Waterfront Description Pond
Roof Type Asphalt Shing
Porch Patio, Porch
Lot Frontage 250.38
Lot Depth 613.8
Garage Yes
Building
Lot Description Rural, Near Golf Course, Place of Worship, Playground Nearby, Schools
Faces North of the 401 between 20 side rd and 25 side rd
Foundation Poured Concrete
Sewer Septic Tank
Water Drilled Well
Architectural Style Two Story
Structure Type Brick
New Construction No
Others
Senior Community No
Tax ID 249860087
Ownership Freehold/None






